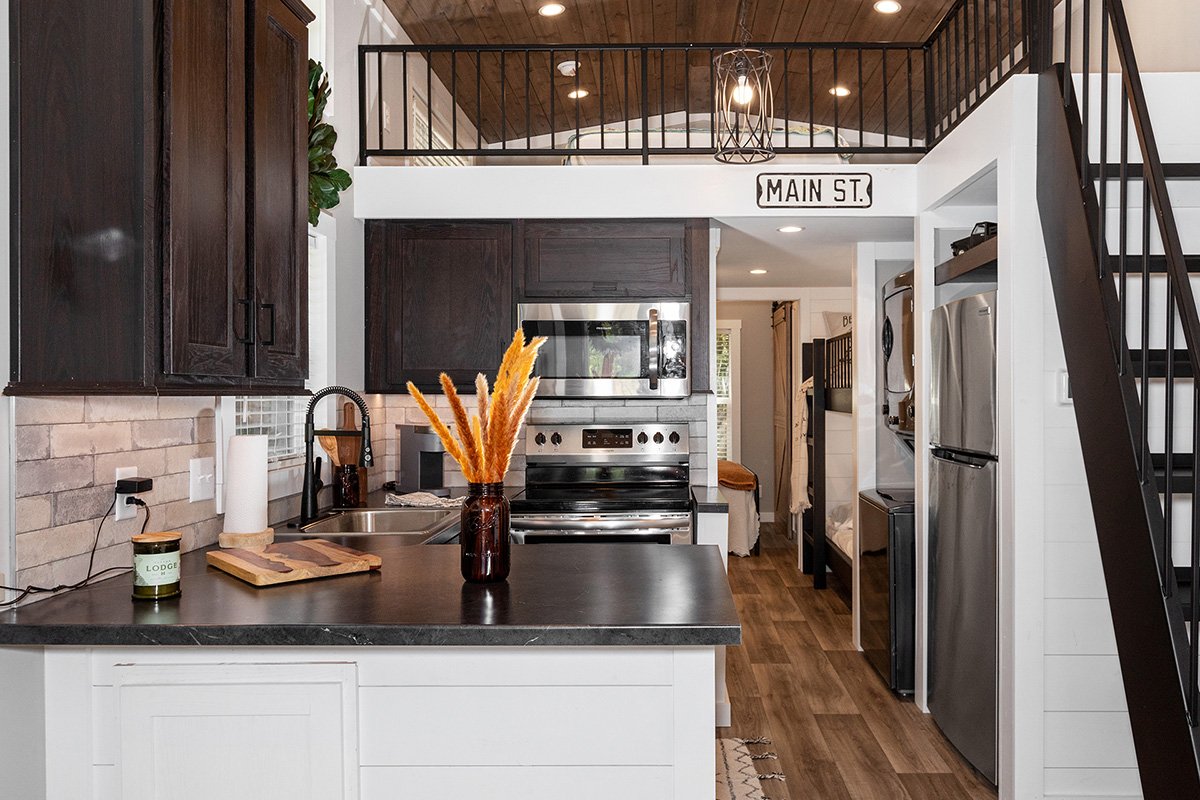Floorplan
DIMENSIONS
12 x 44
SQUARE FOOTAGE
394
SLEEPS
6
As you enter The Swayback (previoulsy known as The Sea Breeze) from the spacious front porch, you’ll step into a farmhouse-inspired living space. Right away, you’ll notice a full set of stairs leading into the private loft area above. From the convenient hall pantry to the king-size bump out in the master bedroom, every detail of The Swayback has been carefully planned and beautifully constructed.

Window in Bedroom / Twin Bunks / Front Single Door & Two Windows

Door in Bedroom / Pantry & Nook / Front French Door

Fits Two Twin Beds
Exterior Finishes

The Swayback | Siding: Light Mist | Trim: White

The Swayback | Siding: Light Mist | Trim: Bronze

The Swayback | Siding: Iron Grey | Trim: White

The Swayback | Siding: Heathered Moss | Trim: White

The Swayback | Siding: Heathered Moss | Trim: Bronze

The Swayback | Siding: Khaki Brown | Trim: White

The Swayback | Siding: Khaki Brown | Trim: Bronze

The Swayback | Siding: Timber Bark | Trim: White

The Swayback | Siding: Timber Bark | Trim: Bronze

The Swayback | Siding: Barnwood | Trim: White

The Swayback | Siding: Barnwood | Trim: Bronze

The Swayback | Siding: Alders Prime | Trim: Woodstock Brown
Bed/Bath
- Stylish King Bedroom with Bumpout
- Oversized Windows
- His/Her Built-Ins Closets
- Recessed Wood Dresser
- Optional Sliding Barn Doors
- Optional Designer Wall Sconces
- Modern Full Bathroom
- Wood Vanity with Storage
- Optional Acrylic Shower with Glass Doors
- Oil-Rubbed Bronze Faucets & Accents
Kitchen
- Stylish Wood Cabinets
- Oil-Rubbed Bronze Pulls
- Eat-In Kitchen Bar
- Optional Four-Burner Smoothtop Range
- Optional Microwave Over the Range
- Stainless Steel Kitchen Sink
- Stainless Steel Gooseneck Faucet
- Optional Dishwasher
- Ample Storage
- Full-Sized Refrigerator
- Hall Pantry Storage
Smart Style
- Large Living Area
- High, Vaulted Ceiling
- Sleeping Loft with Overlook
- Full Staircase to Loft
- Optional Under Staircase Storage
- Spacious Front Porch
- French Door Entry
- Entry Sidelight Windows
- Entertainment Wall with Built-In Storage
- Designer Shiplap Walls
- Wood Molding
- Optional Engineered Hardwood Flooring
- Oversized Windows
- Clerestory Windows
- High-End Lighting
- LED Recessed Can Lighting
- Optional Stacked Washer/Dryer
- Ceiling Fans
- Designated AC Units




















